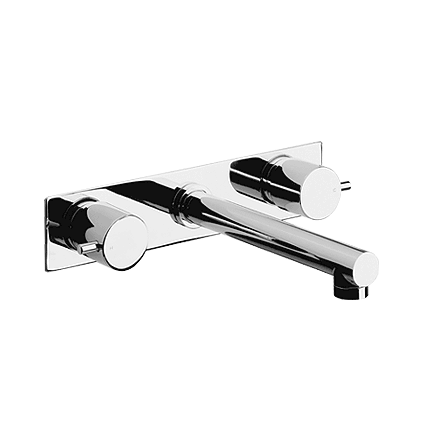Stockland has opened its display village at Brooks Reach. Of the 24 planned display homes, 15 are ready. Metricon too has a presence and I will soon write on its display homes.
This post is on Brooks Reach Neighbourhood/Community Park – which is about 250 metres from our future home. I visited the Park a few days ago, and it is friendly and inviting. I even got my in-laws to play (along with my daughter) on the large tower slide and it is awesome! The Park has a number of fun places for children to explore including decking, boulders and open spaces. For adults, there are sheltered areas; BBQ and ample seating to encourage gatherings.
According to Stockland, “this park…was designed in conjunction with the children from Dapto Public School as part of a child friendly neighbourhood research program, which was recently recognised by the Planning Institute of Australia, winning the award for Children and Young people and the President’s award for the night”.
Here are some of the photos of the Park.






























































