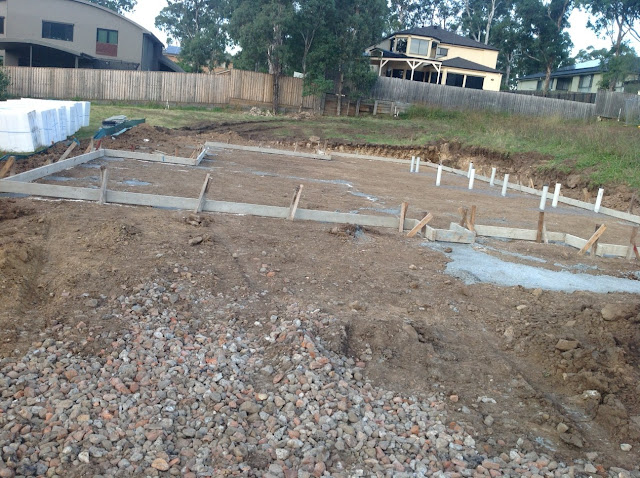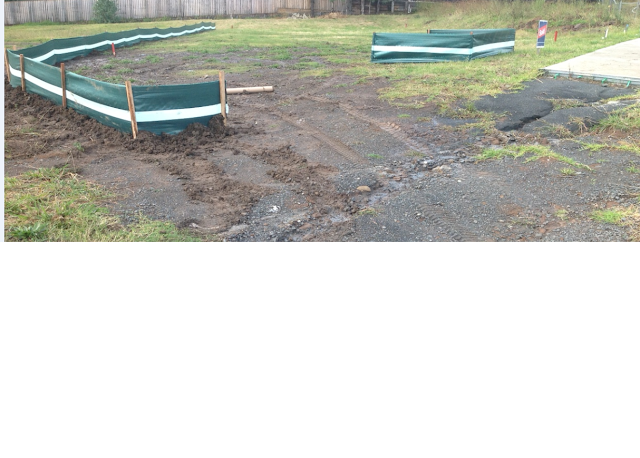We accepted and signed off on the final construction drawings, amended progress payment schedules and variations today.
The preliminary final drawings that were sent last week were riddled with errors, as the draftsman used our Preliminary Contract Estimate instead of the New Home Contract. I was particularly advised by a few current customers of Metricon to carefully check our final drawings as there is a history of inaccurate drawings being provided at this final pre-construction phase ̶ clearly, Metricon must tighten up its quality assurance procedure at this critical point.
During the stage of checking the final drawings (last week), we were advised by Metricon that a laundry repositioning from one elevation to another that we requested during our Studio M appointment (for which a variation was raised) was now not allowable, due to insufficient clearance for washing machine provision and cavity sliding door architrave. Well, if it cannot be moved owing to a technicality, then we have to comply; however, this late advice has meant that there is no PowerPoint to get the washing machine connected, because we had asked at the time of Studio M appointment to place the PowerPoint on the opposite wall. Fortunately, when I raised this matter today with our Electrical Consultant, she responded straightway advising that she arranged to move the double PowerPoint to the relevant side. Phew! I can breathe now…
I also wanted to add an additional switch upstairs in Master Bedroom to trigger the light at the adjacent Leisure Room (so that we do not stumble upon when trying to reach out to our children’ room for that night–time emergencies…however, our electrical consultant advised that they cannot allow any further changes.
Can any of you share your build experiences regarding whether you were able to add, delete or move electrical points/switches once construction had begun? What worked for you and what didn't? (eg., talk to Site Supervisor at Frame stage or another stage to include few additional switches; do it post-handover by employing a private sparkie?).













