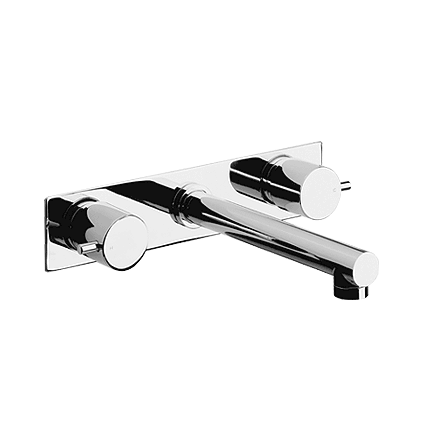We finalised our internal selections six weeks after we had our Internal Colour appointment. We got to this stage after exchanging several emails, as there were some omissions, errors, follow-ups with the estimator, and items that required clarifications. Although some of these could have been avoided, I provide credit where it is due: the consultant was patient, courteous and helpful throughout this journey.
From what I have experienced, you need to have ‘attention to detail’ at five levels:
Level 1: This involves checking for items that you originally requested, but was omitted in the variation. For example, we requested HUME Sorrento SOR 5 doors throughout the house; however, the Consultant / Estimator missed including SOR5 door for entry into Powder from Sitting.
Level 2: This involves checking for items that you originally requested, and included in the variation; however, the numbers don’t stack up. You need to visualise by perhaps drawing on a piece of paper, tally the number required and cross check with the ones included in the variation. For example, we requested patio bolts in Dining and Family for added security. There is one elevation in Family and two elevations in Dining; therefore, it is only natural to include three patio bolts. However, one of the elevations in Dining has a bi-part door, thus requiring two bolts instead of one that is typical needed for sliding or stacker doors. Thus, you will need to visualise such omissions and advise the consultant accordingly. Another example of this type is when there are two separate items. For example, we requested Laminex cupboard handles (244 mm), in lieu of standard, for pantry doors. When looked at the item in isolation, the number of handles was correct. However, we also requested a laminate panel for the integrated dishwasher to be placed in the Pantry – in between the two pantry base cupboard doors – for which a handle needed to be included. There were other minor Level 1 errors (for example, a wrong description). In our case, instead of stating ‘front laminate panel to Pantry…”, it read ‘front laminate panel to Kitchen…” (Our dishwasher is in Pantry).
Level 3: This involves checking for items that you originally requested, and included in the variation, but the codes are wrong for the items that are included. The only way you can verify this is if you take a note of the codes when the consultant refers to the brochure at the time of selection. For example, the code for handles 244 mm is 869991; however, was wrongly stated as 869990. There might also be typographical errors that are Level 1: for example, the length of the handles for the code 869990 should have read 188 mm instead of 88 mm as originally stated.

Level 4: Pricing issues that do not make sense. We originally included Category 1 stone bench top to many wet areas in the New Home Contract itself; however, chose a type and colour that was Category 2 during the appointment. However, the Estimator did not take that into account while calculating the variation. Instead of stating “provide Cat 2 bench top….in lieu of Cat 1”, the Variation stated “…in lieu of standard”, which prompted us to seek clarification on the over-the-top upgrade price.
Level 5: The last one includes undertaking research and asking the consultant to include additional descriptions to minimise potential mistakes during the construction stage. You will need to read blogs of other clients and may even need to collect your own information. For example, one of the bloggers had lamented that the kitchen supplier installed the handles centred in the middle of the drawers, which made it hard to pull open from the middle (rather than the top).
 |
Drawer handles centred and top aligned
Source: Metricon, Byron Kitchen |
The blogger also lamented that the drawers were not fully extendable, which made it “inaccessible to pull pots and dishes out of without first moving items from the front row”. Further, the blogger was not happy that the island bench was not deep enough, as it forced him to drink his coffee leaning over it, instead of actually sitting under it. These are small, but significant matters that needed attention; I am glad I read the blog, and eventually got the consultant to include a description that drawer handles must be centred and top aligned, in addition to extending island bench top depth (while agreeing to paying extra for it). We also requested that drawers are to be almost fully extendable (and agreed to pay extra for that privilege).
 |
Not fully extendable drawers
Source: pnhousebuild.blogspot.com.au |
 |
| Almost fully extendable drawers |
Likewise, we were particular that entry door handles resemble and are positioned similar to the one in one of the Metricon display homes. Therefore, we measured the position of the door handle and the lock and requested the consultant to include a description to position the lock at 1000 mm from floor and centred to Horizon 750 mm pull handle, like the picture below.
I’ll post pictures of our internal selections after we receive our final internal and colour variation document.
































